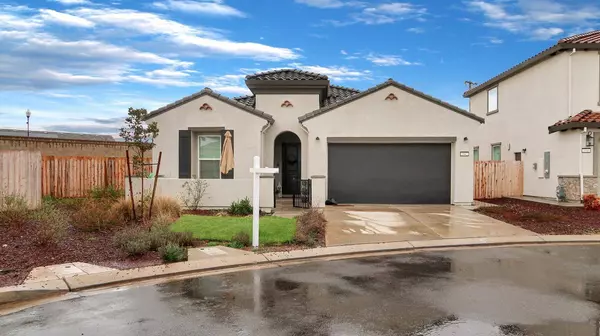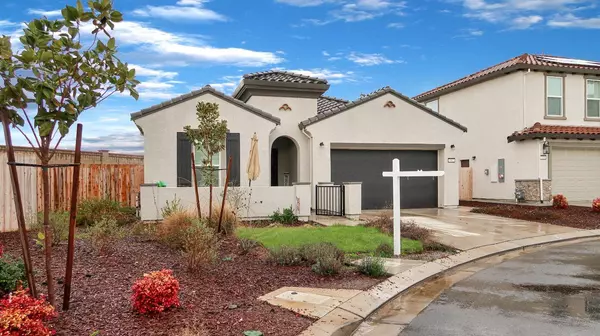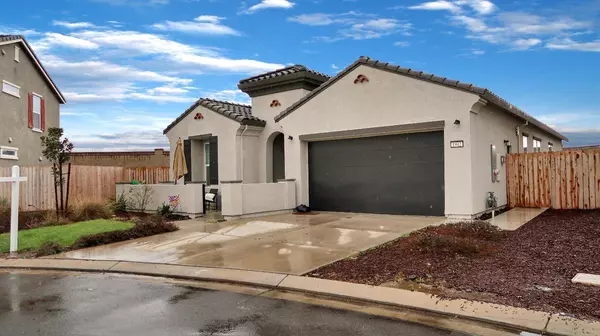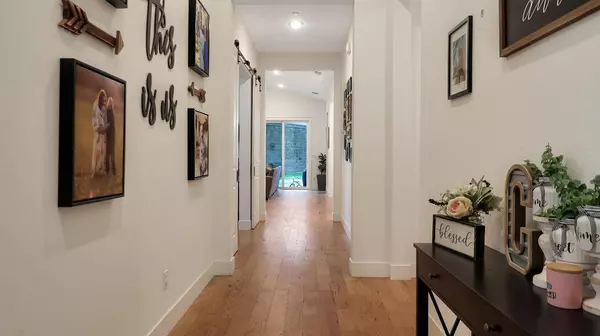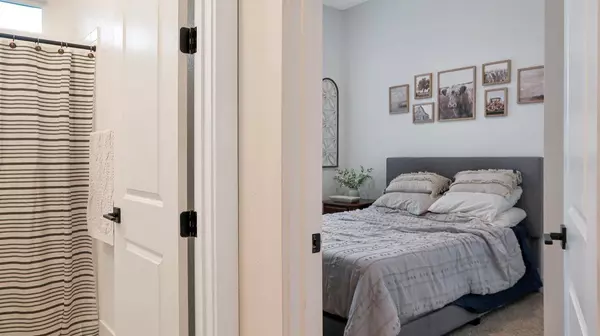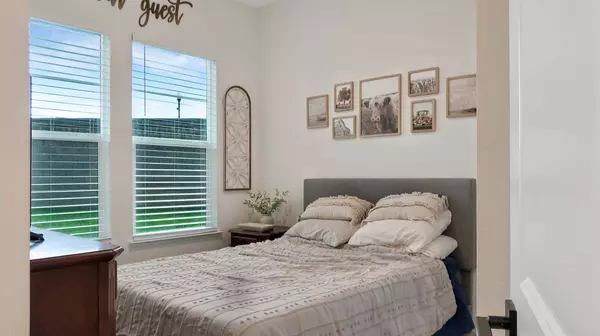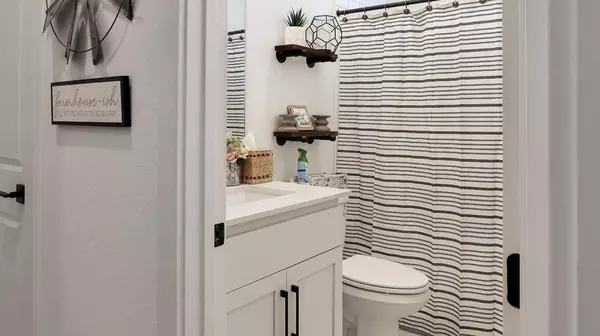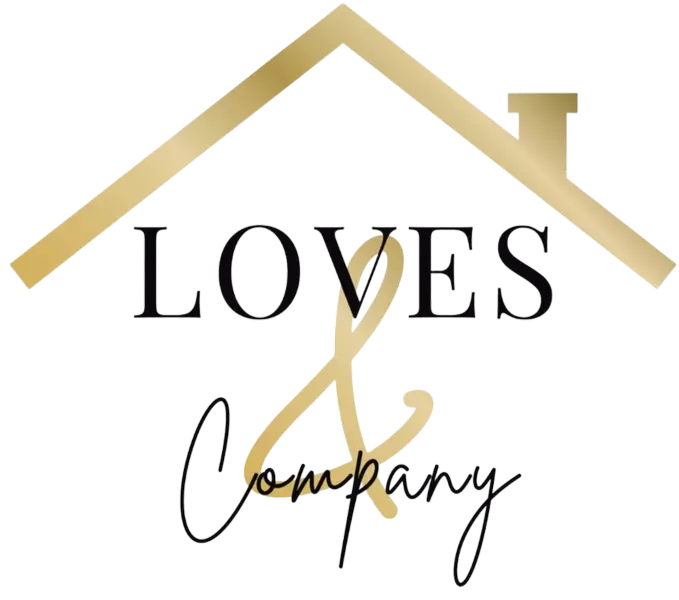
GALLERY
PROPERTY DETAIL
Key Details
Sold Price $550,000
Property Type Single Family Home
Sub Type Single Family Residence
Listing Status Sold
Purchase Type For Sale
Square Footage 2, 096 sqft
Price per Sqft $262
Subdivision Carmel Ranch
MLS Listing ID 225026387
Sold Date 06/19/25
Bedrooms 4
Full Baths 3
HOA Fees $135/mo
HOA Y/N Yes
Year Built 2023
Lot Size 8,747 Sqft
Acres 0.2008
Property Sub-Type Single Family Residence
Source MLS Metrolist
Location
State CA
County Stanislaus
Area 20202
Direction From E. F Street, turn onto N. Stearns Rd, turn left onto E. D St. turn left into Carmel Ranch neighborhood, turn left onto Carmel Ranch Cir.
Rooms
Guest Accommodations No
Master Bathroom Shower Stall(s), Double Sinks, Window
Living Room Cathedral/Vaulted, Great Room
Dining Room Dining/Living Combo, Formal Area
Kitchen Pantry Closet, Stone Counter, Island w/Sink
Building
Lot Description Auto Sprinkler Front, Landscape Front
Story 1
Foundation Concrete, Slab
Builder Name K Hovnanian
Sewer In & Connected, Public Sewer
Water Meter on Site, Public
Level or Stories One
Interior
Heating Central
Cooling Central
Flooring Carpet, Tile, Vinyl
Laundry Hookups Only, Inside Room
Exterior
Parking Features Garage Facing Front
Garage Spaces 2.0
Fence Back Yard, Wood, Masonry
Utilities Available Cable Available, Public, Solar, Electric, Internet Available, Natural Gas Connected
Amenities Available See Remarks
Roof Type Tile
Topography Level
Porch Front Porch, Covered Patio
Private Pool No
Schools
Elementary Schools Oakdale Joint
Middle Schools Oakdale Joint
High Schools Oakdale Joint
School District Stanislaus
Others
HOA Fee Include Other
Senior Community No
Tax ID 064-082-005-000
Special Listing Condition None
Pets Allowed Yes
SIMILAR HOMES FOR SALE
Check for similar Single Family Homes at price around $550,000 in Oakdale,CA

Active
$499,000
1242 River Bluff DR, Oakdale, CA 95361
Listed by Oakdale Realty2 Beds 2 Baths 1,360 SqFt
Pending
$699,999
872 Robin CT, Oakdale, CA 95361
Listed by Realty ONE Group Complete4 Beds 3 Baths 1,987 SqFt
Active
$720,000
11430 Walnut AVE, Oakdale, CA 95361
Listed by TNT Real Estate Services3 Beds 2 Baths 1,958 SqFt
CONTACT



