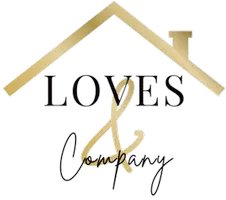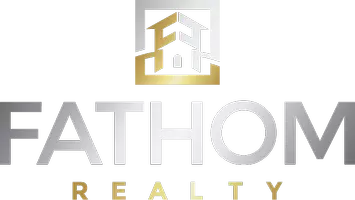REQUEST A TOUR If you would like to see this home without being there in person, select the "Virtual Tour" option and your agent will contact you to discuss available opportunities.
In-PersonVirtual Tour
Listed by Brian Gibney • Coldwell Banker Realty
$ 564,900
Est. payment /mo
New
6834 Capistrano Way Riverside, CA 92504
3 Beds
2 Baths
1,229 SqFt
UPDATED:
Key Details
Property Type Single Family Home
Sub Type Detached
Listing Status Active
Purchase Type For Sale
Square Footage 1,229 sqft
Price per Sqft $459
MLS Listing ID CRNP25079306
Bedrooms 3
Full Baths 2
HOA Y/N No
Originating Board Datashare California Regional
Year Built 1948
Lot Size 7,841 Sqft
Property Sub-Type Detached
Property Description
Single-story three bedroom two bath home nestled in the heart of Riverside's desirable Magnolia Center neighborhood. Built in the early 1950s, this residence offers a perfect blend of classic character and charm. Shows clean, dated, some upgrades over the years, offer a expanded Primary bedroom and bathroom, family room with a fireplace feature, spacious living room with hardwood floors and a cozy fireplace. Ample kitchen counter space and storage. New carpet and padding, some rooms offer hardwood flooring, dual pane windows with exception to the French doors, central heating and air conditioning for year round comfort. Detached two car garage. Spacious front and rear yards. The enclosed rear yard offers a covered patio and spa. Ideal for entertaining, relaxation and family gatherings. Square footage per title records, expanded primary bedroom & back living room are not included because it is unknown if permitted or not. If included then total living square footage is appromixtly 1,600+sf Don't miss the opportunity to own this delightful home in a sought-after Riverside neighborhood. Come visit & experience all that 6834 Capistrano Way has to offer!
Location
State CA
County Riverside
Interior
Heating Central
Cooling Ceiling Fan(s), Central Air
Flooring Concrete, Carpet, Wood
Fireplaces Type Living Room, Other
Fireplace Yes
Window Features Double Pane Windows
Laundry Inside
Exterior
Garage Spaces 2.0
Pool Spa, None
View None
Private Pool false
Building
Lot Description Other
Story 1
Foundation Raised, Slab
Water Public
Architectural Style Ranch
Schools
School District Riverside Unified

© 2025 BEAR, CCAR, bridgeMLS. This information is deemed reliable but not verified or guaranteed. This information is being provided by the Bay East MLS or Contra Costa MLS or bridgeMLS. The listings presented here may or may not be listed by the Broker/Agent operating this website.






