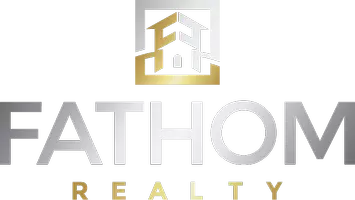$725,000
$750,000
3.3%For more information regarding the value of a property, please contact us for a free consultation.
17872 Calaveras DR Lathrop, CA 95330
4 Beds
3 Baths
2,566 SqFt
Key Details
Sold Price $725,000
Property Type Single Family Home
Sub Type Single Family Residence
Listing Status Sold
Purchase Type For Sale
Square Footage 2,566 sqft
Price per Sqft $282
MLS Listing ID 222102352
Sold Date 11/15/22
Bedrooms 4
Full Baths 3
HOA Y/N No
Year Built 2017
Lot Size 4,051 Sqft
Acres 0.093
Property Sub-Type Single Family Residence
Source MLS Metrolist
Property Description
California's most prestigious master-planned community of River Islands is at it again! Welcome to 17872 Calaveras Dr. Located only steps away from the future downtown and many of the amazing amenities this wonderful community is known for. With upgrades and custom features abound, this stunning home hosts a full bedroom and bathroom on the ground floor, with a total of 4 full bedrooms, 3 full bathrooms, 2,566sqft of smartly designed living space, built in 2017 with a fully landscaped lot. You'll find this home has a 3-car tandem garage with ample storage and work shop space, fully paid for solar, Tesla wall, water filtration and swim Spa! We'd like to be the first to welcome you home!
Location
State CA
County San Joaquin
Area 20507
Direction River Islands Pkwy - Left on Somerston Pkwy - Left on Marina Dr. - Right on Echo Way - Right on Havasu Dr - Havasu becomes Calaveras Dr.
Rooms
Guest Accommodations No
Master Bathroom Shower Stall(s), Tub, Walk-In Closet 2+, Window
Living Room Other
Dining Room Space in Kitchen
Kitchen Pantry Closet, Granite Counter, Slab Counter, Island w/Sink
Interior
Heating Central, MultiZone
Cooling Ceiling Fan(s), Central, MultiZone
Flooring Carpet, Tile
Appliance Free Standing Gas Oven, Free Standing Gas Range, Free Standing Refrigerator, Dishwasher, Disposal, Microwave, Tankless Water Heater
Laundry Cabinets, Dryer Included, Washer Included, Inside Room
Exterior
Parking Features Attached, Garage Door Opener, Garage Facing Front
Garage Spaces 3.0
Fence Back Yard, Wood
Utilities Available Cable Available, Public, Solar, Internet Available
Roof Type Tile
Topography Level
Porch Front Porch
Private Pool No
Building
Lot Description Auto Sprinkler F&R, Curb(s)/Gutter(s), Landscape Back, Landscape Front
Story 2
Foundation Concrete, Slab
Sewer In & Connected
Water Meter on Site
Level or Stories Two
Schools
Elementary Schools Banta
Middle Schools Banta
High Schools Tracy Unified
School District San Joaquin
Others
Senior Community No
Tax ID 210-230-45
Special Listing Condition None
Read Less
Want to know what your home might be worth? Contact us for a FREE valuation!

Our team is ready to help you sell your home for the highest possible price ASAP

Bought with Amity Real Estate Services






