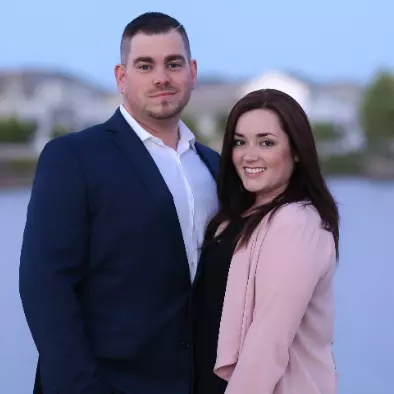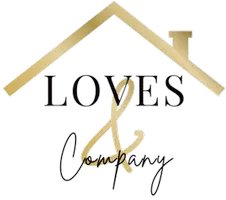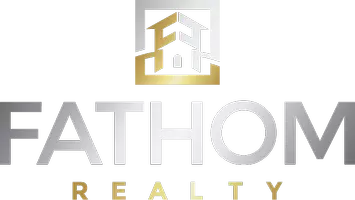$525,000
$524,990
For more information regarding the value of a property, please contact us for a free consultation.
7209 Acorn Glen LOOP Roseville, CA 95747
2 Beds
2 Baths
1,394 SqFt
Key Details
Sold Price $525,000
Property Type Single Family Home
Sub Type Single Family Residence
Listing Status Sold
Purchase Type For Sale
Square Footage 1,394 sqft
Price per Sqft $376
Subdivision Sun City Roseville
MLS Listing ID 223014360
Sold Date 03/29/23
Bedrooms 2
Full Baths 2
HOA Fees $173/qua
HOA Y/N Yes
Originating Board MLS Metrolist
Year Built 1996
Lot Size 5,075 Sqft
Acres 0.1165
Property Sub-Type Single Family Residence
Property Description
Charming, elegant home located in the desirable Sun City Roseville community for active 55+ adults. You'll love this expanded light, bright and airy (1394 SQ.FT.) Timberrose model floorplan. Featuring vaulted ceilings, double size Great room (added 196Sq.FT.) tons of natural light and flowing open layout. Updated kitchen is bright and airy with white cabinets, Corian countertops & SS refrigerator. Large Bedrooms have newer carpeting and custom closet organizers and are located on opposite sides of home, great for privacy! Master Suite includes a beautifully custom remodeled bathroom. Anderson glass atrium French doors leading to large covered patio in backyard with mature low maintenance yard. Completely move-in ready: includes newer carpeting, Fresh paint throughout, washer, dryer & refrigerators to stay, and a large 2 car garage with cabinets. Sun City Community amenities: Tons of social clubs for just about any interest, Timber Creek Recreation Lodge, Timbers Restaurant & Bar, Sierra Pines Clubhouse, Golf, swimming, lighted tennis courts along with paddle tennis, pickleball, basketball, bocce ball & croquet. Horseshoe pits & tons of walking trails too. Also conveniently located near shopping & restaurants. Don't wait...Come check it out today!
Location
State CA
County Placer
Area 12747
Direction Del Webb Blvd to Goose Meadows Lane, Left onto Acorn Glen Loop. Second home on left.
Rooms
Family Room View
Guest Accommodations No
Master Bathroom Shower Stall(s), Granite, Multiple Shower Heads, Walk-In Closet, Window
Living Room Cathedral/Vaulted
Dining Room Breakfast Nook, Dining Bar
Kitchen Breakfast Area, Breakfast Room, Pantry Closet, Quartz Counter
Interior
Heating Central
Cooling Ceiling Fan(s), Central
Flooring Carpet, Tile
Fireplaces Number 1
Fireplaces Type Gas Log
Appliance Free Standing Gas Range, Free Standing Refrigerator, Dishwasher, Disposal, Microwave, Plumbed For Ice Maker
Laundry Cabinets, In Garage
Exterior
Parking Features Attached, Garage Door Opener, Garage Facing Front, Interior Access
Garage Spaces 2.0
Fence Back Yard
Pool Built-In, Common Facility, Indoors
Utilities Available Public
Amenities Available Pool, Clubhouse, Putting Green(s), Rec Room w/Fireplace, Exercise Room, Golf Course, Tennis Courts, Gym
Roof Type Tile
Porch Covered Patio
Private Pool Yes
Building
Lot Description Auto Sprinkler F&R, Landscape Back, Landscape Front, Low Maintenance
Story 1
Foundation Slab
Sewer In & Connected, Public Sewer
Water Public
Schools
Elementary Schools Roseville City
Middle Schools Roseville City
High Schools Roseville Joint
School District Placer
Others
HOA Fee Include Pool
Senior Community Yes
Restrictions Age Restrictions
Tax ID 479-020-002-000
Special Listing Condition None
Pets Allowed Yes
Read Less
Want to know what your home might be worth? Contact us for a FREE valuation!

Our team is ready to help you sell your home for the highest possible price ASAP

Bought with Better Homes and Gardens RE






