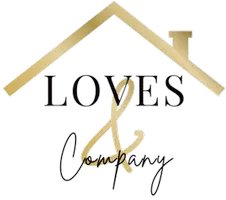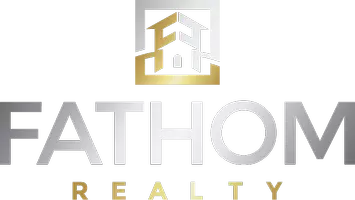Bought with Craig Martin • Realty One Group Success
$1,455,000
$1,474,995
1.4%For more information regarding the value of a property, please contact us for a free consultation.
26675 Macmillan Ranch Road Canyon Country (santa Clarita), CA 91387
5 Beds
5 Baths
4,258 SqFt
Key Details
Sold Price $1,455,000
Property Type Single Family Home
Sub Type Detached
Listing Status Sold
Purchase Type For Sale
Square Footage 4,258 sqft
Price per Sqft $341
MLS Listing ID CRSR20048071
Sold Date 06/29/20
Bedrooms 5
Full Baths 4
HOA Fees $375/mo
HOA Y/N Yes
Year Built 1988
Lot Size 2.155 Acres
Property Sub-Type Detached
Source Datashare California Regional
Property Description
Welcome to Macmillan Ranch! Do you want to live in one of the most beautiful communities in Santa Clarita? This guard gated community of custom homes is secluded and freeway close to surrounding areas. Situated on a sprawling 2 acre site this 5 bed, 4.5 bath pool home has been magnificently remodeled. Entering from the leaded glass double doors into a spacious foyer you will immediately appreciate the fine craftsmanship. The den/office can be used as a bedroom. The expansive gourmet kitchen has the following designer amenities: Side by side Sub-Zero refrigerator, Viking 6 burner stove w/griddle and filling spout, Wolf convection micro-wave, wine refrigerator with 2 beverage drawers, coffee galley, walk-in pantry, 2 islands, vegetable sink, breakfast bar and incredible granite on counter tops. Adjacent to the kitchen is the extra large family room with high ceilings, fireplace, and French doors to the awesome backyard. The living room also has a fireplace. The wood floors extend into the large dining room. The downstairs bedroom includes an ensuite full bath. Upstairs includes 2 bedrooms with a Jack & Jill bath with dual sinks and a bonus room with it's own full bath and separate staircase. The master bedroom has a high ceiling, fireplace, walk-in closet. A jetted tub, walk-in sho
Location
State CA
County Los Angeles
Interior
Heating Forced Air, Natural Gas, Central, Fireplace(s)
Cooling Ceiling Fan(s), Central Air, Other
Flooring Laminate, Carpet, Wood
Fireplaces Type Den, Family Room, Living Room, Master Bedroom
Fireplace Yes
Window Features Double Pane Windows,Screens
Appliance Dishwasher, Double Oven, Disposal, Gas Range, Microwave, Oven, Refrigerator, Self Cleaning Oven, Water Softener
Laundry Laundry Room, Other, Inside
Exterior
Garage Spaces 3.0
Pool Gunite, In Ground, Spa
Amenities Available Gated, Other, Trail(s)
View Mountain(s)
Handicap Access Other
Private Pool true
Building
Lot Description Cul-De-Sac, Level, Other, Landscape Front, Landscape Misc
Story 2
Foundation Raised
Water Public
Architectural Style Custom
Schools
School District William S. Hart Union High
Read Less
Want to know what your home might be worth? Contact us for a FREE valuation!

Our team is ready to help you sell your home for the highest possible price ASAP

© 2025 BEAR, CCAR, bridgeMLS. This information is deemed reliable but not verified or guaranteed. This information is being provided by the Bay East MLS or Contra Costa MLS or bridgeMLS. The listings presented here may or may not be listed by the Broker/Agent operating this website.


