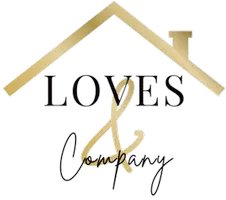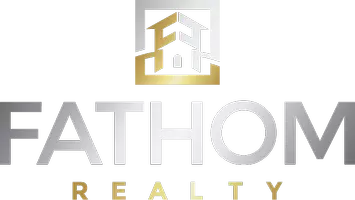$380,000
$349,999
8.6%For more information regarding the value of a property, please contact us for a free consultation.
6061 Carolina CIR Stockton, CA 95219
3 Beds
2 Baths
1,245 SqFt
Key Details
Sold Price $380,000
Property Type Single Family Home
Sub Type Single Family Residence
Listing Status Sold
Purchase Type For Sale
Square Footage 1,245 sqft
Price per Sqft $305
MLS Listing ID 223043451
Sold Date 06/20/23
Bedrooms 3
Full Baths 2
HOA Fees $45/ann
HOA Y/N Yes
Originating Board MLS Metrolist
Year Built 1985
Lot Size 4,003 Sqft
Acres 0.0919
Property Sub-Type Single Family Residence
Property Description
Welcome Home! This charming single-story home is located in the heart of Stockton, CA. This lovely 3 bedroom 2 bath home features an open floor plan filled with tons of natural light, and a cozy fireplace, perfect for chilly evenings. The fully remodeled kitchen is what dreams are made of, with shaker cabinets, farm house sink and and all new appliances. Located in the highly desirable Lincoln School District and close knit community of Carolina Circle. This is a must see! You will absolutely fall in love with your new home and neighborhood.
Location
State CA
County San Joaquin
Area 20703
Direction Head west on Ben Holt, South on Herndon Pl., East on Swain Rd., South on Halleck Pl., East on Mead Dr., East on Carolina Circle.
Rooms
Guest Accommodations No
Master Bathroom Granite
Master Bedroom Ground Floor, Walk-In Closet, Outside Access
Living Room Cathedral/Vaulted
Dining Room Breakfast Nook
Kitchen Breakfast Area, Granite Counter
Interior
Heating Central, Gas
Cooling Ceiling Fan(s), Central
Flooring Laminate
Fireplaces Number 1
Fireplaces Type Brick, Wood Burning
Appliance Free Standing Gas Oven, Free Standing Gas Range, Free Standing Refrigerator, Gas Water Heater, Dishwasher, Disposal, Microwave
Laundry Laundry Closet, Gas Hook-Up
Exterior
Parking Features Attached
Garage Spaces 2.0
Fence Back Yard
Utilities Available Cable Available, Public, Internet Available
Amenities Available None
Roof Type Composition
Private Pool No
Building
Lot Description Auto Sprinkler F&R
Story 1
Foundation Concrete
Sewer Public Sewer
Water Public
Architectural Style Contemporary
Level or Stories One
Schools
Elementary Schools Lincoln Unified
Middle Schools Lincoln Unified
High Schools Lincoln Unified
School District San Joaquin
Others
Senior Community No
Tax ID 100-370-09
Special Listing Condition None
Pets Allowed Yes
Read Less
Want to know what your home might be worth? Contact us for a FREE valuation!

Our team is ready to help you sell your home for the highest possible price ASAP

Bought with Fathom Realty Group, Inc.






