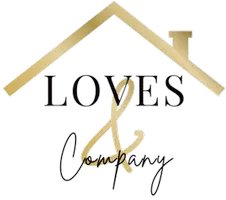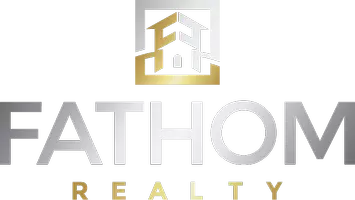$510,000
$499,000
2.2%For more information regarding the value of a property, please contact us for a free consultation.
1881 Mammoth WAY Sacramento, CA 95834
3 Beds
3 Baths
2,029 SqFt
Key Details
Sold Price $510,000
Property Type Single Family Home
Sub Type Single Family Residence
Listing Status Sold
Purchase Type For Sale
Square Footage 2,029 sqft
Price per Sqft $251
MLS Listing ID 223029032
Sold Date 06/29/23
Bedrooms 3
Full Baths 2
HOA Fees $114/mo
HOA Y/N Yes
Originating Board MLS Metrolist
Year Built 2008
Lot Size 3,241 Sqft
Acres 0.0744
Property Sub-Type Single Family Residence
Property Description
Beautiful home with 3-bedroom, 2.5-bathroom and a spacious and inviting floor plan, perfect for families or those who love to entertain. With aprx 2,029 sq ft of living space, this home also includes a washer, dryer, refrigerator, shed, and CCTV equipment.The home features a range of smart features, including a smart water irrigation system, garage door opener, smart oven, fridge, dishwasher, thermostat, and porch light switch. The master and secondary bedrooms feature smart sensors, ensuring the perfect temperature all year round. The updated half-bath on the first floor is perfect for guests, and the roof and windows come with a lifetime warranty. The home also features a digital master bedroom closet door lever, a smart panel in the master closet for house alarm, and a new Hunter fan in the master bedroom. The huge master bedroom space includes a walk-in closet and an en-suite bathroom with a large shower and tub. The second bedroom also boasts a new fan, while the new carpet, laminate, and paint throughout the house give it a fresh and modern feel. Located within walking distance of the clubhouse pool, hot tub, chair lift, and green belt, and close to shopping, freeways, and restaurants. Minutes away to Sacramento Downtown and Airport. Make this yours today!
Location
State CA
County Sacramento
Area 10834
Direction From I-80 W, exit on Truxel Rd and turn LEFT, RIGHT on Mammoth Way
Rooms
Guest Accommodations No
Master Bathroom Shower Stall(s), Tub, Window
Master Bedroom Walk-In Closet
Living Room Other
Dining Room Other
Kitchen Pantry Cabinet, Island, Tile Counter
Interior
Heating Central, Fireplace(s)
Cooling Ceiling Fan(s), Central
Flooring Carpet, Laminate, Tile
Fireplaces Number 1
Fireplaces Type Gas Log
Appliance Free Standing Gas Range, Free Standing Refrigerator, Microwave
Laundry Cabinets, Dryer Included, Washer Included, Inside Room
Exterior
Parking Features Attached, Covered, Garage Facing Side
Garage Spaces 2.0
Pool Common Facility
Utilities Available Cable Connected, Electric, Internet Available, Natural Gas Connected
Amenities Available Pool, Spa/Hot Tub
Roof Type Tile
Porch Front Porch
Private Pool Yes
Building
Lot Description Corner, Low Maintenance
Story 2
Foundation Slab
Sewer In & Connected
Water Public
Schools
Elementary Schools Natomas Unified
Middle Schools Natomas Unified
High Schools Natomas Unified
School District Sacramento
Others
HOA Fee Include Pool
Senior Community No
Tax ID 225-2250-083-0000
Special Listing Condition None
Pets Allowed Yes
Read Less
Want to know what your home might be worth? Contact us for a FREE valuation!

Our team is ready to help you sell your home for the highest possible price ASAP

Bought with Fathom Realty Group, Inc.






