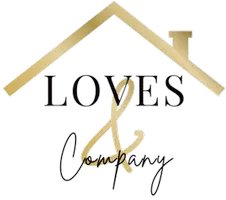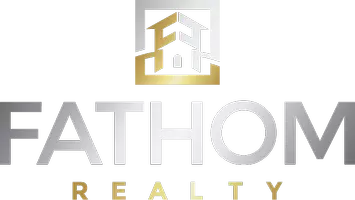Bought with Victoria Varon • Fathom Realty Group, Inc
$1,630,000
$1,549,000
5.2%For more information regarding the value of a property, please contact us for a free consultation.
6241 E Rocking Horse Way Orange, CA 92869
4 Beds
3 Baths
2,582 SqFt
Key Details
Sold Price $1,630,000
Property Type Single Family Home
Sub Type Detached
Listing Status Sold
Purchase Type For Sale
Square Footage 2,582 sqft
Price per Sqft $631
MLS Listing ID CRPW23121383
Sold Date 08/07/23
Bedrooms 4
Full Baths 2
HOA Fees $295/mo
HOA Y/N Yes
Originating Board Datashare California Regional
Year Built 1981
Lot Size 9,425 Sqft
Property Sub-Type Detached
Property Description
Welcome to 6241 E Rocking Horse Way Located In The Highly Sought-After Guard Gated Community of Rocking Horse Ridge. This Fully Remodeled Dream Home Enjoys Canyon/City Views, Oversized Yard, Four Bedrooms, Two and a Half Bathrooms, Vaulted Ceilings, Ample Natural Light, and Custom Touches Throughout. The Remodeled Kitchen Enjoys Custom Cabinets, Quartz Countertops, Breakfast Bar Seating, and Backyard Views. The Kitchen Opens Directly to the Family Room Which Features a Cozy Remodeled Fireplace and Mantle, Wet Bar, Built-In Surround Sound System, and Direct Backyard Access Through Pella Sliding Door. The Beautiful Living Room Opens To The Dining Room With Vaulted Ceilings, Fireplace with Stone Facade and Travertine Hearth, Custom Wainscoting, and Backyard Access Through Pella French Doors. The Spacious Master Suite Boasts Custom Wainscoting, Large Balcony with City Light Views, Dual Vanities, Walk-In Shower, Separate Tub, Makeup Vanity, and Three Closets. The Entertainers Dream Backyard Showcases a Large Grass Area, Built-In BBQ with Sink and Mini Fridge, Gas Firepit, Covered Patio with Recessed Lighting and Ceiling Fan, Mature Fruit Trees, and Multiple Seating Areas. The Laundry Room Enjoys Built-In Cabinets, Newer Washer and Dryer, and Sink. Direct Access Two Car Garage With Bui
Location
State CA
County Orange
Interior
Heating Central
Cooling Ceiling Fan(s), Central Air
Flooring Tile, Carpet, Wood
Fireplaces Type Family Room, Living Room, Other
Fireplace Yes
Appliance Dishwasher, Double Oven, Gas Range, Refrigerator
Laundry Laundry Room
Exterior
Garage Spaces 2.0
Pool In Ground, Spa
Amenities Available Clubhouse, Playground, Pool, Gated, Spa/Hot Tub, Tennis Court(s), Other
View City Lights, Hills
Private Pool false
Building
Lot Description Other, Landscape Front, Landscape Misc
Story 2
Water Public
Schools
School District Orange Unified
Read Less
Want to know what your home might be worth? Contact us for a FREE valuation!

Our team is ready to help you sell your home for the highest possible price ASAP

© 2025 BEAR, CCAR, bridgeMLS. This information is deemed reliable but not verified or guaranteed. This information is being provided by the Bay East MLS or Contra Costa MLS or bridgeMLS. The listings presented here may or may not be listed by the Broker/Agent operating this website.


