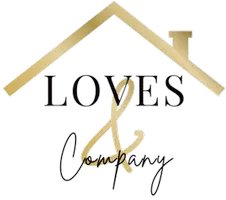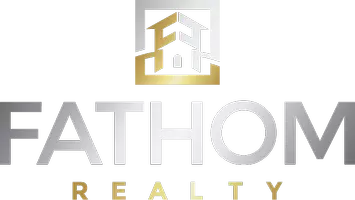Bought with Candace Savedra • United One Realty
$400,000
$410,000
2.4%For more information regarding the value of a property, please contact us for a free consultation.
24751 Split Rail Road Wildomar, CA 92595
4 Beds
2 Baths
2,160 SqFt
Key Details
Sold Price $400,000
Property Type Single Family Home
Sub Type Detached
Listing Status Sold
Purchase Type For Sale
Square Footage 2,160 sqft
Price per Sqft $185
MLS Listing ID CRSW20173903
Sold Date 09/15/20
Bedrooms 4
Full Baths 2
HOA Fees $68/mo
HOA Y/N Yes
Year Built 2001
Lot Size 0.260 Acres
Property Sub-Type Detached
Source Datashare California Regional
Property Description
Immaculate home situated in The Farm with SPECTACULAR VIEWS, RV PARKING, DETACHED 3 CAR GARAGE WITH WORKSHOP AND PRIVATE CUL-DE-SAC! Just beyond a sprawling neighbor-friendly porch is a formal entry. Once inside, you'll be charmed by designer paint, custom counters and backsplash plus tasteful architectural design elements. In the heart of the home you'll find a gourmet kitchen that flows seamlessly to a breakfast nook and family room. Here, you'll discover a cozy wood-burning fireplace and easy access to the patio. The formal dining room and living room boasts ample space for large gatherings. The main suite has plenty of room for a Cal-king bed as well as a retreat area and a private bath that features dual sink vanity, separate shower/tub and a sizable walk-in closet. Down the hall you'll discover secondary bedrooms that feature large closets and great neighborhood views. There's an inside laundry and you'll love the office/den area that can easily be converted to a 4th bedroom if needed. Out back is a large garage and workshop separated by a covered breezeway. Mature trees, no neighbors behind and private access to the trails make this property even more desirable. Got toys? You'll appreciate the storage this property offers! The Farm offers community pools, catch & release f
Location
State CA
County Riverside
Interior
Heating Central
Cooling Ceiling Fan(s), Central Air
Flooring Laminate, Tile, Carpet
Fireplaces Type Family Room
Fireplace Yes
Window Features Double Pane Windows
Appliance Dishwasher, Disposal, Gas Range, Microwave, Refrigerator
Laundry Laundry Room, Inside
Exterior
Garage Spaces 3.0
Amenities Available Clubhouse, Playground, Pool, Spa/Hot Tub, Tennis Court(s), Other, Barbecue, BBQ Area, Dog Park, Picnic Area, Trail(s)
View Canyon, Hills, Other
Private Pool false
Building
Lot Description Landscape Front, Landscape Misc, Storm Drain
Story 1
Foundation Other
Water Public
Architectural Style Traditional
Schools
School District Lake Elsinore Unified
Read Less
Want to know what your home might be worth? Contact us for a FREE valuation!

Our team is ready to help you sell your home for the highest possible price ASAP

© 2025 BEAR, CCAR, bridgeMLS. This information is deemed reliable but not verified or guaranteed. This information is being provided by the Bay East MLS or Contra Costa MLS or bridgeMLS. The listings presented here may or may not be listed by the Broker/Agent operating this website.


