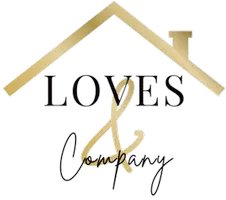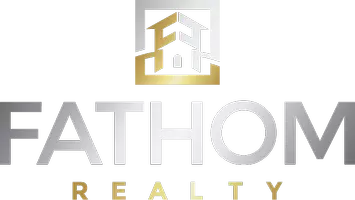Bought with Tracy DeLong • Allison James Estates & Homes
$394,500
$369,999
6.6%For more information regarding the value of a property, please contact us for a free consultation.
28276 Halcyon Court Menifee, CA 92584
3 Beds
3 Baths
1,746 SqFt
Key Details
Sold Price $394,500
Property Type Single Family Home
Sub Type Detached
Listing Status Sold
Purchase Type For Sale
Square Footage 1,746 sqft
Price per Sqft $225
MLS Listing ID CRIG20168231
Sold Date 09/28/20
Bedrooms 3
Full Baths 2
HOA Fees $70
HOA Y/N No
Year Built 1991
Lot Size 7,840 Sqft
Property Sub-Type Detached
Source Datashare California Regional
Property Description
Welcome home to a spacious remodeled Menifee Lakes home situated on one of the largest lots in a private cul-de-sac location.This 3 bedroom 2.5 bath home boasts nearly 1800 square feet of living space, with an open floor plan featuring a living room, family room, dining room; accentuated with cathedral ceilings and recent upgrades. The kitchen has been remodeled with granite countertops, new cabinetry, tumbled marble backsplash, stainless steel appliances, recessed lighting and a center island large enough for dining with a built in wine refrigerator. Within the past year, a new roof has been installed as well as the front lawn being replaced with artificial turf which provides year round water and money savings, as well as curb appeal. The entire ground floor has been upgraded with oversized tile, recessed lighting and a ceiling fan in the living room. All of the bedrooms are located upstairs and feature ceiling fans; with the oversized master bedroom boasting an enormous amount of closet and cabinet space.The attached spacious master bathroom with tiled counters, dual sinks, shower and separate soaker tub is truly a retreat. The backyard is an enormous blank canvass with a patio, fire pit and a concrete pad with electrical.This home has plenty of room to get creative where you
Location
State CA
County Riverside
Interior
Heating Central
Cooling Ceiling Fan(s), Central Air
Flooring Tile, Carpet
Fireplaces Type Family Room
Fireplace Yes
Window Features Double Pane Windows
Appliance Dishwasher, Disposal, Microwave
Laundry Gas Dryer Hookup, In Garage, Other
Exterior
Garage Spaces 2.0
Pool None
Amenities Available Clubhouse, Pool, Picnic Area
View Other
Handicap Access None
Private Pool false
Building
Lot Description Cul-De-Sac, Street Light(s)
Story 2
Foundation Slab
Water Public
Schools
School District Perris Union High
Read Less
Want to know what your home might be worth? Contact us for a FREE valuation!

Our team is ready to help you sell your home for the highest possible price ASAP

© 2025 BEAR, CCAR, bridgeMLS. This information is deemed reliable but not verified or guaranteed. This information is being provided by the Bay East MLS or Contra Costa MLS or bridgeMLS. The listings presented here may or may not be listed by the Broker/Agent operating this website.


