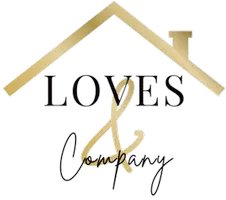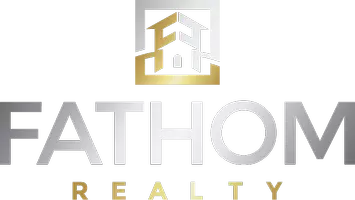Bought with Kristyn Tupper • T.N.G. Real Estate Consultants
$650,000
$635,000
2.4%For more information regarding the value of a property, please contact us for a free consultation.
1411 Lorella Avenue La Habra, CA 90631
3 Beds
2 Baths
1,144 SqFt
Key Details
Sold Price $650,000
Property Type Single Family Home
Sub Type Detached
Listing Status Sold
Purchase Type For Sale
Square Footage 1,144 sqft
Price per Sqft $568
MLS Listing ID CRPW20137090
Sold Date 08/27/20
Bedrooms 3
Full Baths 2
HOA Y/N No
Year Built 1955
Lot Size 6,600 Sqft
Property Sub-Type Detached
Source Datashare California Regional
Property Description
3 bedrooms and 2 bath SINGLE story Corner Lot home with Charming Curb appeal! The open floor plan will greet you as you step through the custom front door with etched glass. Living room with custom mantle and tiled fireplace adds a cozy note to the room. Kitchen with custom cabinets, granite counter tops, stainless steel appliances and a pantry are nice features. Master bedroom has a ceiling fan. Master bath features an upgraded tiled shower/bath combo and cabinetry with granite counter tops, tiled flooring and new light and sink fixtures. This Entertaining home has a 700 square foot sunroom with epoxy flooring NOT included in the square footage. Pool sized backyard has fruit trees, large patio area, a dog run and a work or storage shed. Tastefully done upgrades include light fixtures, designer interior and exterior paint colors, window coverings, baseboards, fans in every room, 6 panel doors, tile and hard wood flooring, dual paned windows, a whole house fan and exhaust fan, new water heater, upgraded A/C, heater and ducting. Wide driveway leads to the 2 car garage with roll up doors. And, don't miss the second driveway at back of home with extra wide gate which can open to store extra cars or an RV! Location counts when you can walk to shopping, restaurants and amenities. This
Location
State CA
County Orange
Interior
Heating Central
Cooling Ceiling Fan(s), Central Air, Whole House Fan
Flooring Wood
Fireplaces Type Gas, Living Room
Fireplace Yes
Window Features Double Pane Windows,Screens
Appliance Dishwasher, Disposal, Gas Range, Microwave
Laundry In Garage
Exterior
Garage Spaces 2.0
Pool None
View None
Private Pool false
Building
Lot Description Corner Lot, Other, Landscape Front, Street Light(s), Landscape Misc
Story 1
Water Public
Architectural Style Traditional
Schools
School District Fullerton Joint Union High
Read Less
Want to know what your home might be worth? Contact us for a FREE valuation!

Our team is ready to help you sell your home for the highest possible price ASAP

© 2025 BEAR, CCAR, bridgeMLS. This information is deemed reliable but not verified or guaranteed. This information is being provided by the Bay East MLS or Contra Costa MLS or bridgeMLS. The listings presented here may or may not be listed by the Broker/Agent operating this website.


