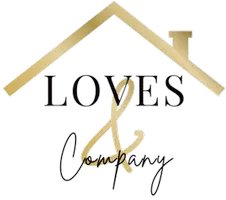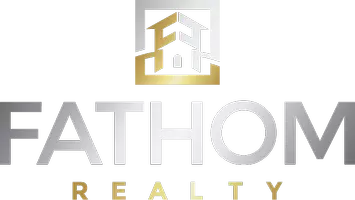Bought with Liz Gonzalez • Keller Williams Realty
$790,000
$775,000
1.9%For more information regarding the value of a property, please contact us for a free consultation.
1310 N Euclid Street La Habra, CA 90631
3 Beds
2 Baths
1,794 SqFt
Key Details
Sold Price $790,000
Property Type Single Family Home
Sub Type Detached
Listing Status Sold
Purchase Type For Sale
Square Footage 1,794 sqft
Price per Sqft $440
MLS Listing ID CRPW20149850
Sold Date 09/23/20
Bedrooms 3
Full Baths 2
HOA Y/N No
Year Built 1959
Lot Size 7,930 Sqft
Property Sub-Type Detached
Source Datashare California Regional
Property Description
Homes like this don’t come along very often, truly the envy of the neighborhood, first time on the market in 40 years, located just steps from La Habra Heights. Meticulously maintained with nearly 1800 sq.ft. of living space. Spacious Living Room with travertine tiled fireplace and beautiful wood mantle, opens to family room with vaulted ceiling, skylight, and elegant French doors leading to your backyard oasis. Large well designed kitchen with numerous cabinets, pantry cabinet organizer, S/S appliances, large peninsula opens to family room and eat-in kitchen area. Formal Dining Room. Master Bedroom with leaded glass French doors leads out to backyard patio, walk in closet with custom built-ins, and completely remodeled private master bath with marble and ceramic tile accents, pivotal shower head and frameless glass enclosure. Two nice size addt’l bedrooms, one being used as a home office with custom built in cabinets and desk. Absolutely stunning hall bath with gorgeous marble tiled shower and flooring, beautiful granite countertop vanity. Impeccable attention to detail, crown molding, beautiful hardwood floors, recessed and custom lighting, custom window blinds, wainscoting, high end finishes and much more. WOW, the private backyard is amazing, large sparkling pool, pergola
Location
State CA
County Orange
Interior
Heating Forced Air, Central, Fireplace(s)
Cooling Ceiling Fan(s), Central Air, Whole House Fan
Flooring Tile, Vinyl, Wood
Fireplaces Type Gas, Gas Starter, Living Room
Fireplace Yes
Window Features Double Pane Windows,Bay Window(s),Skylight(s)
Appliance Dishwasher, Disposal, Gas Range, Microwave, Oven, Range, Self Cleaning Oven, Water Filter System, Gas Water Heater
Laundry Gas Dryer Hookup, Laundry Closet, Other, Inside
Exterior
Garage Spaces 2.0
Pool In Ground
View Hills, Trees/Woods, Other
Private Pool true
Building
Lot Description Level, Other, Landscape Front, Street Light(s), Landscape Misc
Story 1
Foundation Raised
Water Public
Architectural Style Cottage, Ranch
Schools
School District Fullerton Joint Union High
Read Less
Want to know what your home might be worth? Contact us for a FREE valuation!

Our team is ready to help you sell your home for the highest possible price ASAP

© 2025 BEAR, CCAR, bridgeMLS. This information is deemed reliable but not verified or guaranteed. This information is being provided by the Bay East MLS or Contra Costa MLS or bridgeMLS. The listings presented here may or may not be listed by the Broker/Agent operating this website.


