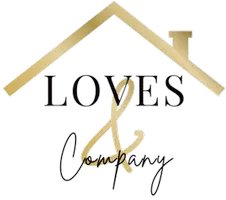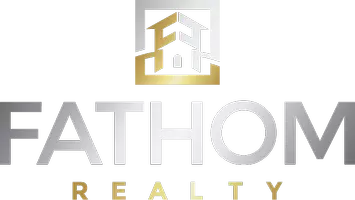Bought with Stephen Horn • Fathom Realty Group Inc.
$618,000
$618,000
For more information regarding the value of a property, please contact us for a free consultation.
40 Platinum Circle Ladera Ranch, CA 92694
3 Beds
3 Baths
1,667 SqFt
Key Details
Sold Price $618,000
Property Type Townhouse
Sub Type Townhouse
Listing Status Sold
Purchase Type For Sale
Square Footage 1,667 sqft
Price per Sqft $370
MLS Listing ID CROC20196473
Sold Date 10/28/20
Bedrooms 3
Full Baths 2
HOA Fees $193/mo
HOA Y/N Yes
Originating Board Datashare California Regional
Year Built 2005
Property Sub-Type Townhouse
Property Description
PREMIUM $35K VIEW LOCATION!!! STUNNING VIEW to the park, swimming pool, and distant mountains!!! This beautiful, bright, and airy end-unit townhome in Sutter's Mill has 1667 sq. ft., 3 bedrooms plus a big loft -- perfect for home-office, gym, or 4th bedroom. Enjoy making memories in the BRAND NEW KITCHEN complete with soft-closing white cabinets, contemporary lightings, and a 5-foot island with lots of storage, topped with quartz countertops. The open living room boasts a cozy fireplace and brings cool breezes and draw you through on beautiful travertine floors. Relax in the secluded master suite with a large walk-in closet, and enjoy the BRAND NEW and spacious master bath with double-sink vanity, separate shower, and soaking tub. All major windows are covered with custom plantation shutters. Two additional bedrooms are large enough to fit queen size beds sharing a BRAND NEW Jack and Jill bathroom. PEX repiping and new paint are professionally done throughout the house. Walking distance to Oso Grande School. Never before has a home like this been offered in Sutter's Mill. This home will go quickly. Virtual 3D tour available.
Location
State CA
County Orange
Interior
Heating Central
Cooling Central Air
Flooring Tile
Fireplaces Type Family Room, Master Bedroom, Other
Fireplace Yes
Appliance Dishwasher, Disposal, Gas Range, Microwave, Self Cleaning Oven, Gas Water Heater, ENERGY STAR Qualified Appliances
Laundry Inside
Exterior
Garage Spaces 2.0
Amenities Available Clubhouse, Playground, Pool, Spa/Hot Tub, Tennis Court(s), Other, Barbecue, BBQ Area, Dog Park, Picnic Area, Trail(s)
View Greenbelt, Trees/Woods, Other
Private Pool false
Building
Lot Description Street Light(s)
Story 3
Water Public
Schools
School District Capistrano Unified
Read Less
Want to know what your home might be worth? Contact us for a FREE valuation!

Our team is ready to help you sell your home for the highest possible price ASAP

© 2025 BEAR, CCAR, bridgeMLS. This information is deemed reliable but not verified or guaranteed. This information is being provided by the Bay East MLS or Contra Costa MLS or bridgeMLS. The listings presented here may or may not be listed by the Broker/Agent operating this website.


