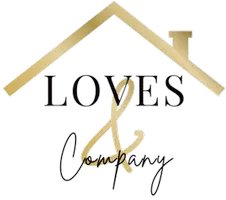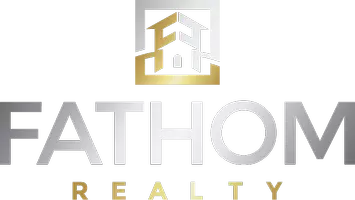Bought with Talia King • Higher Realty Inc
$507,500
$499,999
1.5%For more information regarding the value of a property, please contact us for a free consultation.
28758 Almondwood Court Menifee, CA 92584
4 Beds
3 Baths
2,785 SqFt
Key Details
Sold Price $507,500
Property Type Single Family Home
Sub Type Detached
Listing Status Sold
Purchase Type For Sale
Square Footage 2,785 sqft
Price per Sqft $182
MLS Listing ID CRSW20236664
Sold Date 12/21/20
Bedrooms 4
Full Baths 3
HOA Y/N No
Year Built 2014
Lot Size 0.300 Acres
Property Sub-Type Detached
Source Datashare California Regional
Property Description
Welcome Home! This Beautiful 4 Bedroom, 3 Bathroom, Single Story, is nestled in the Desirable Community of Mahogany Creek. This home is pristine inside and out! With Living Space of 2785 Sq. Ft. and a Lot Size of 13,068 Sq. Ft. this home has plenty of space and tons of options! This home is located at the end of a Cul-De-Sac which is perfect for those with children who like to play outside. Features of this home include: 3-Car Garage with Custom Cabinets, Front Door Security Screen, Custom Built in Cabinets around Fireplace, Large Kitchen Island, Stainless Steel Appliances, Granite Counter Tops, Custom Kitchen Backsplash, Pendant & Recessed Lighting, Laundry Room Utility Sink, Motion Lights in Laundry Room & Bathrooms, Ceiling Fans in every Bedroom, 18 Inch Tile Flooring throughout, Laminate Wood Flooring in every Bedroom, Crown Molding in the Kitchen, Living Room, Family Room & Dining Room, Oversized Master Bathtub, Sliding Door off Master Bedroom into Backyard. Backyard Covered Patio with Ceiling Fan, Putting Green, Stamped Concrete, Vinyl & Block Fencing, Large Back & Rear Side Yard. Recent Updates to this home include: Exterior Front and Garage Door have been painted within the last 12 months. Amenities of Mahogany Creek include a Large Park, Walking Trail, Playground Equipme
Location
State CA
County Riverside
Interior
Heating Central, Fireplace(s)
Cooling Ceiling Fan(s), Central Air
Flooring Laminate, Tile
Fireplaces Type Family Room
Fireplace Yes
Window Features Double Pane Windows,Screens
Appliance Dishwasher, Disposal, Gas Range, Microwave, Self Cleaning Oven
Laundry Gas Dryer Hookup, Laundry Room, Other, Inside
Exterior
Garage Spaces 3.0
Pool None
View Mountain(s)
Private Pool false
Building
Lot Description Cul-De-Sac, Other, Landscape Front, Street Light(s), Landscape Misc, Storm Drain
Story 1
Water Public
Schools
School District Perris Union High
Read Less
Want to know what your home might be worth? Contact us for a FREE valuation!

Our team is ready to help you sell your home for the highest possible price ASAP

© 2025 BEAR, CCAR, bridgeMLS. This information is deemed reliable but not verified or guaranteed. This information is being provided by the Bay East MLS or Contra Costa MLS or bridgeMLS. The listings presented here may or may not be listed by the Broker/Agent operating this website.


