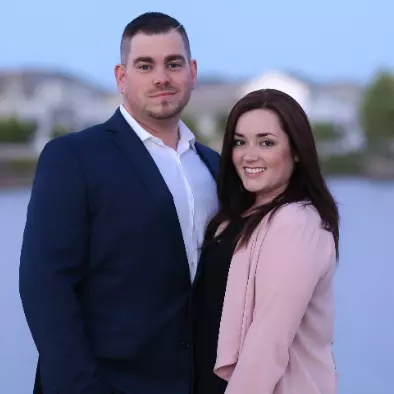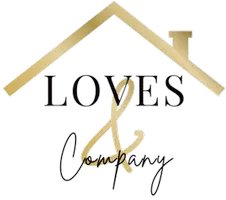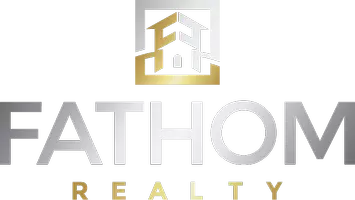Bought with Bill Robinson • RE/MAX One
$435,000
$434,900
For more information regarding the value of a property, please contact us for a free consultation.
28966 Lake Fork Drive Menifee, CA 92584
2 Beds
3 Baths
2,085 SqFt
Key Details
Sold Price $435,000
Property Type Single Family Home
Sub Type Detached
Listing Status Sold
Purchase Type For Sale
Square Footage 2,085 sqft
Price per Sqft $208
MLS Listing ID CRSW20253623
Sold Date 01/13/21
Bedrooms 2
Full Baths 2
HOA Fees $241/mo
HOA Y/N Yes
Year Built 2001
Lot Size 6,098 Sqft
Property Sub-Type Detached
Source Datashare California Regional
Property Description
Fabulous sought after Floor Plan in the Gated Resort Style 55+ Community of the OASIS. Two Master Suites (second Suite has its own private entrance to the hallway and full bath & bedroom) also an additional Office that could be converted to optional third bedroom. Rare Powder Room feature for your Guest. The beautiful Chef's Kitchen features white cabintry ( custom hardware), gorgeous Granite counters and backsplash, and new stainless appliances ( ALL included) opening to the Great Room with a Custom Stone raised hearth fireplace! Newer Ceramic Tile flooring and as new carpet in all bedrooms. Additional features include: built in hallway bookcase, built in media buffet, ceiling fans, 5" base molding, water saving plumbing fixtures and a new water heater installed in 2019. Enjoy the VIEW of the Hills from the low maintenance private rear yard with a full length alumawood patio cover. The over size two car garage has an extra parking space for a Gold Cart or room for a built in work shop! Low taxes, front yard maintenance and water are covered by the HOA as well as the trash service. This home is just outside Golf, shopping and medical. This popular Community is close to all So Cal destinations and approx an hour from beaches, Desert and Mountains! Top Shelf Amenities......another
Location
State CA
County Riverside
Interior
Heating Electric, Natural Gas
Cooling Ceiling Fan(s), Central Air, Other, ENERGY STAR Qualified Equipment
Flooring Tile, Carpet
Fireplaces Type Family Room, Gas Starter, Raised Hearth
Fireplace Yes
Window Features Double Pane Windows,Screens
Appliance Gas Range, Microwave, Free-Standing Range, Refrigerator, Gas Water Heater
Laundry Dryer, Gas Dryer Hookup, Laundry Room, Washer, Other, Inside
Exterior
Garage Spaces 2.0
Pool None
Amenities Available Clubhouse, Greenbelt, Fitness Center, Pool, Gated, Spa/Hot Tub, Tennis Court(s), Other, Barbecue, BBQ Area, Dog Park, Park, Pet Restrictions, Picnic Area, Recreation Facilities
View Hills
Handicap Access Other
Private Pool false
Building
Lot Description Level, Other, Street Light(s), Storm Drain
Story 1
Foundation Slab
Water Private
Architectural Style Contemporary
Schools
School District Perris Union High
Others
HOA Fee Include Trash
Read Less
Want to know what your home might be worth? Contact us for a FREE valuation!

Our team is ready to help you sell your home for the highest possible price ASAP

© 2025 BEAR, CCAR, bridgeMLS. This information is deemed reliable but not verified or guaranteed. This information is being provided by the Bay East MLS or Contra Costa MLS or bridgeMLS. The listings presented here may or may not be listed by the Broker/Agent operating this website.


