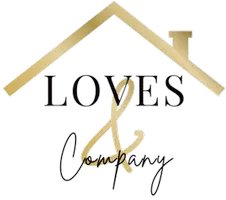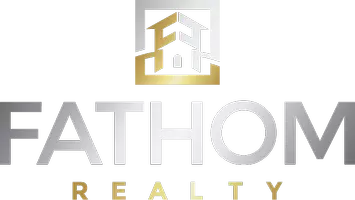$150,000
$149,800
0.1%For more information regarding the value of a property, please contact us for a free consultation.
7540 Golden Eye LN #39 Citrus Heights, CA 95621
2 Beds
2 Baths
1,332 SqFt
Key Details
Sold Price $150,000
Property Type Manufactured Home
Sub Type Double Wide
Listing Status Sold
Purchase Type For Sale
Square Footage 1,332 sqft
Price per Sqft $112
MLS Listing ID 223113227
Sold Date 02/02/24
Bedrooms 2
Full Baths 2
HOA Y/N No
Originating Board MLS Metrolist
Land Lease Amount 850.0
Year Built 2002
Property Sub-Type Double Wide
Property Description
Sierra Meadows Estates 55+ Community! This well maintained home has many upgrades with Dual Pane Windows, HVAC System, New Water Heater, New Flooring in Kitchen Area and Corian Countertops in the kitchen. Large Living Room opens onto a Large Deck which overlooks side backyard. Large Newer Shed Included. Large ramp for wheelchair access at side of home plus L shaped arches allow easy access to driveway for cars (Extra space) for entry in and out. This is a great buy in Sierra Meadows! Home Shows well however home is SOLD AS-IS!
Location
State CA
County Sacramento
Area 10621
Direction I-80 to Antelope Exit, left on Daly Avenue, Left on Mallard Lane, Turn either direction and turn on Exit on Mallard Lane to Pintail Lane and Right on Golden Eye Lane
Rooms
Living Room Cathedral/Vaulted, Deck Attached
Dining Room Formal Room
Kitchen Pantry Cabinet, Laminate Counter
Interior
Heating Central
Cooling Ceiling Fan(s), Central
Flooring Carpet, Laminate, Vinyl
Fireplaces Number 1
Fireplaces Type Living Room, Electric
Window Features Dual Pane Full
Appliance Free Standing Refrigerator, Dishwasher, Disposal, Electric Water Heater, Free Standing Electric Range
Laundry Dryer Included, Electric, Washer Included, Inside Room
Exterior
Exterior Feature Carport Awning, Patio Awning, Porch Awning, Fenced Yard
Parking Features Off Street, Covered, RV Storage, No Garage
Carport Spaces 3
Utilities Available Public, Individual Electric Meter, Individual Gas Meter
Roof Type Composition
Topography Level
Accessibility AccessibleApproachwithRamp
Porch Carpeted, Porch Steps, Covered Deck, Railed
Total Parking Spaces 3
Building
Lot Description Shape Regular
Foundation Other
Sewer Public Sewer
Water Public
Schools
Elementary Schools San Juan Unified
Middle Schools San Juan Unified
High Schools San Juan Unified
School District Sacramento
Others
Senior Community Yes
Restrictions Rental(s)
Special Listing Condition Offer As Is, None
Pets Allowed Yes, Service Animals OK, Cats OK, Dogs OK
Read Less
Want to know what your home might be worth? Contact us for a FREE valuation!

Our team is ready to help you sell your home for the highest possible price ASAP

Bought with Fathom Realty Group, Inc.






