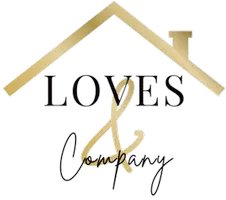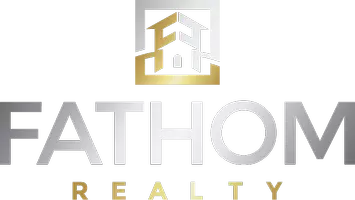$550,000
$550,000
For more information regarding the value of a property, please contact us for a free consultation.
7518 Greenglen AVE Citrus Heights, CA 95610
3 Beds
2 Baths
1,672 SqFt
Key Details
Sold Price $550,000
Property Type Single Family Home
Sub Type Single Family Residence
Listing Status Sold
Purchase Type For Sale
Square Footage 1,672 sqft
Price per Sqft $328
MLS Listing ID 223085271
Sold Date 02/22/24
Bedrooms 3
Full Baths 2
HOA Y/N No
Originating Board MLS Metrolist
Year Built 1985
Lot Size 10,019 Sqft
Acres 0.23
Property Sub-Type Single Family Residence
Property Description
Discover the charm of this beautiful turnkey home offering 3-bedrooms, 2-baths with a luxurious sparkling pool and generous space for boat/RV parking. This wonderful gem is boasting with pride of ownership all around! Welcome yourself onto 0.23acres nestled in a serene-cul de-sac that is walking distance to San Juan Park as well as lots of convenient shops and restaurants nearby. This 1672 sq ft home offers an extensive driveway with a 2-car detached garage. Not only does this house offer an abundance of curb appeal it also carries an array of pizzaz inside! Walking into an open floor plan designed with entertainment in mind, this home features an extravagant family room that is capable of hosting large gatherings or for families to enjoy one another and relax with your favorite movie! The master suite is absolutely top notch with an expansive walk-in closet, private bathroom featuring new matte black fixtures and new toilet. Relax in this fabulous oversized suite while gazing at the night sky or watching the sunrise through the elegant sliding glass doors. Guest bathroom also includes a face lift with oil rubbed bronze fixtures and a new toilet. This one of a kind gem is surrounded by delightful neighbors unmatched to any other and their tastefully manicured homes. Low Tax Rate.
Location
State CA
County Sacramento
Area 10610
Direction Madison at San Juan to Highview to Greenglen Ave.
Rooms
Guest Accommodations No
Master Bathroom Tile, Window
Master Bedroom Walk-In Closet, Outside Access
Living Room Cathedral/Vaulted, Deck Attached
Dining Room Formal Room, Dining Bar
Kitchen Breakfast Area, Granite Counter
Interior
Heating Central, Gas, Natural Gas
Cooling Ceiling Fan(s), Central
Flooring Carpet, Tile
Fireplaces Number 1
Fireplaces Type Brick, Family Room
Window Features Dual Pane Full
Appliance Dishwasher, Disposal, Microwave, Free Standing Electric Range, See Remarks
Laundry Electric, Other, Inside Room
Exterior
Parking Features 24'+ Deep Garage, RV Possible, Detached, Garage Facing Front, Uncovered Parking Spaces 2+
Garage Spaces 2.0
Fence Back Yard, Wood
Pool Built-In, On Lot, Fiberglass
Utilities Available Cable Connected, Electric, Internet Available, Natural Gas Connected
Roof Type Composition
Topography Lot Grade Varies
Street Surface Asphalt
Porch Front Porch, Back Porch, Covered Patio
Private Pool Yes
Building
Lot Description Auto Sprinkler F&R, Cul-De-Sac, Dead End, Landscape Back, Landscape Front
Story 1
Foundation Combination, Raised, Slab
Sewer Public Sewer
Water Water District, Public
Architectural Style Ranch
Schools
Elementary Schools San Juan Unified
Middle Schools San Juan Unified
High Schools San Juan Unified
School District Sacramento
Others
Senior Community No
Tax ID 233-0242-006-0000
Special Listing Condition None
Read Less
Want to know what your home might be worth? Contact us for a FREE valuation!

Our team is ready to help you sell your home for the highest possible price ASAP

Bought with Fathom Realty Group, Inc.






