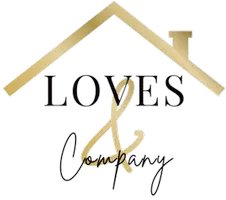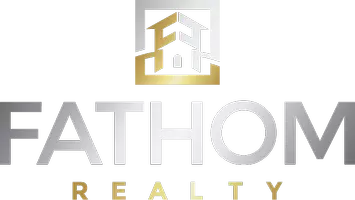$92,000
$95,000
3.2%For more information regarding the value of a property, please contact us for a free consultation.
114 Cambria CIR #114 Citrus Heights, CA 95621
2 Beds
1 Bath
960 SqFt
Key Details
Sold Price $92,000
Property Type Manufactured Home
Sub Type Double Wide
Listing Status Sold
Purchase Type For Sale
Square Footage 960 sqft
Price per Sqft $95
MLS Listing ID 223108866
Sold Date 02/27/24
Bedrooms 2
Full Baths 1
HOA Y/N No
Land Lease Amount 900.0
Year Built 1967
Property Sub-Type Double Wide
Source MLS Metrolist
Property Description
Show to your fussiest buyer! Your buyer will love this home! Large updated Kitchen with granite countertops with gas cooktop, oven and new cabinets (Self-Closing Cabinets) which overlooks the great room area with a glass Slider door which adds plenty of light. Home Shows Bright and Light! Spa-like Bathroom has Step-In Walk-in tub plus a Large Custom Tile shower with custom cabinetry and new fixtures. 2nd Bedroom has large window slider door that opens up to enclosed covered Sunroom and the Primary Bedroom also has a large window slider door that opens up to new wood deck and overlooks the backyard. Upgrades include: New laminate flooring throughout; New Gas Cooktop, New Dishwasher, New Dual Pane Windows; Central Heat & New Central Air System, Fans w/ Lights in each bedroom and Great Room Area, Freshly Painted inside and out with new back steps and back porch area. 2 sheds for extra storage. Super Clean and Move-In Ready! Additional parking close by and the club-house is across the street.
Location
State CA
County Sacramento
Area 10621
Direction I-80 to Riverside Exit; Left on Cirby and Immediate Left onto Melody Lane (Turns into W. Whyte Avenue), Left on Maiden Lane; Right on Burlingame and Immediate Left on Campus Court to Cambria Circle
Rooms
Living Room Deck Attached
Dining Room Dining/Living Combo, Formal Room
Kitchen Pantry Closet, Stone Counter
Interior
Heating Central
Cooling Ceiling Fan(s), Central
Flooring Laminate
Window Features Dual Pane Full,Window Coverings
Appliance Gas Cook Top, Built-In Gas Oven, Gas Water Heater, Dishwasher, Disposal
Laundry Hookups Only, Other
Exterior
Exterior Feature Carport Awning, Storage Area
Parking Features Off Street, Covered, No Garage
Carport Spaces 2
Utilities Available Public, Individual Electric Meter, Individual Gas Meter
Roof Type Metal
Topography Level,Upslope
Accessibility AccessibleDoors
Porch Carpeted, Porch Steps, Covered Deck, Enclosed Deck
Total Parking Spaces 2
Building
Lot Description Backyard
Foundation Other
Sewer Public Sewer
Water Public
Schools
Elementary Schools San Juan Unified
Middle Schools San Juan Unified
High Schools San Juan Unified
School District Sacramento
Others
Senior Community Yes
Restrictions Rental(s)
Special Listing Condition None
Pets Allowed Yes, Number Limit, Cats OK, Dogs OK
Read Less
Want to know what your home might be worth? Contact us for a FREE valuation!

Our team is ready to help you sell your home for the highest possible price ASAP

Bought with Fathom Realty Group, Inc.






