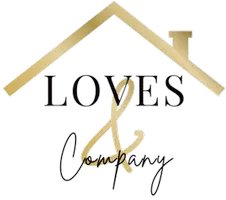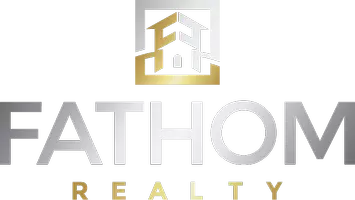$507,500
$498,500
1.8%For more information regarding the value of a property, please contact us for a free consultation.
203 W Longview AVE Stockton, CA 95207
4 Beds
3 Baths
2,001 SqFt
Key Details
Sold Price $507,500
Property Type Single Family Home
Sub Type Single Family Residence
Listing Status Sold
Purchase Type For Sale
Square Footage 2,001 sqft
Price per Sqft $253
MLS Listing ID 224096643
Sold Date 10/16/24
Bedrooms 4
Full Baths 3
HOA Y/N No
Originating Board MLS Metrolist
Year Built 1952
Lot Size 9,500 Sqft
Acres 0.2181
Property Sub-Type Single Family Residence
Property Description
Wonderfully remodeled home with ADU for potential income! Or, use as a 2nd Master Bedroom Suite for multigenerational living or to accommodate a large family. The possibilities are endless. This Beautiful home was tastefully remodeled in 2013 with the following features: Remodeled Kitchen with new cabinetry, Corian counters, tile backsplash, stainless appliances and tile flooring. The Dining Room and Living Room spaces feature refinished Dark Oak Hardwood flooring. The Hall Bathroom was remodeled with new tub and shower enclosure, vanity, and tile flooring. The Spacious Master Bedroom features matching laminate flooring, mirrored glass closet doors and a large Master Bathroom. The Master Bathroom has been remodeled with new shower/tub enclosure, vanity and tile flooring. The ADU unit is attached. It was built out in 2013 during the home remodel. It features a living room space large enough to accommodate a kitchenette. A full bedroom with closet and full bathroom. This space can be used as an ADU or as a 2nd Master Suite. The detached garage has a 2 car opening but also has 3rd bay that is used as a workshop/storage space. A roll up garage door could be added to have the garage function as a 3 car garage. A huge yard, central heat/air and dual pane windows completes the value!
Location
State CA
County San Joaquin
Area 20705
Direction Pacific to Claremont. Left on Claremont. Corner of Longview and Claremont
Rooms
Guest Accommodations Yes
Living Room Great Room
Dining Room Dining/Living Combo
Kitchen Granite Counter
Interior
Heating Central
Cooling Central
Flooring Simulated Wood, Wood
Appliance Free Standing Gas Range, Dishwasher
Laundry Inside Room
Exterior
Parking Features Detached
Garage Spaces 3.0
Utilities Available Public
Roof Type Composition
Private Pool No
Building
Lot Description Auto Sprinkler F&R, Auto Sprinkler Front
Story 1
Foundation Raised
Sewer In & Connected
Water Public
Level or Stories One
Schools
Elementary Schools Stockton Unified
Middle Schools Stockton Unified
High Schools Stockton Unified
School District San Joaquin
Others
Senior Community No
Tax ID 081-421-28
Special Listing Condition None
Read Less
Want to know what your home might be worth? Contact us for a FREE valuation!

Our team is ready to help you sell your home for the highest possible price ASAP

Bought with Fathom Realty Group, Inc.






