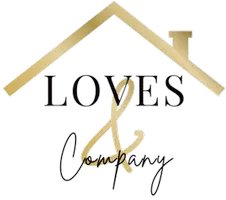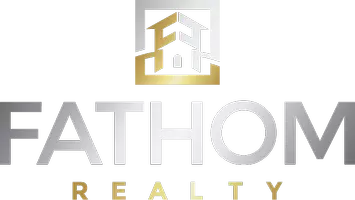Bought with Jordan Bennett • Regency Real Estate Brokers
$1,550,000
$1,595,000
2.8%For more information regarding the value of a property, please contact us for a free consultation.
5118 Costa Rustico San Clemente, CA 92673
4 Beds
3 Baths
2,196 SqFt
Key Details
Sold Price $1,550,000
Property Type Single Family Home
Sub Type Detached
Listing Status Sold
Purchase Type For Sale
Square Footage 2,196 sqft
Price per Sqft $705
MLS Listing ID CROC25054583
Sold Date 04/30/25
Bedrooms 4
Full Baths 3
HOA Fees $250/mo
HOA Y/N Yes
Originating Board Datashare California Regional
Year Built 2000
Lot Size 4,620 Sqft
Property Sub-Type Detached
Property Description
Discover your coastal oasis nestled in the sought-after Forester Highlands neighborhood of San Clemente! This charming four-bedroom home features a spacious backyard complete with a private spa, creating the perfect retreat for relaxation under the stars. The outdoor area showcases water-efficient turf, providing a vibrant green landscape that requires minimal maintenance while conserving water. Conveniently located on a cul-de-sac, a short stroll from top-rated schools and community amenities, including pools, spas, and a playground. Step inside to find a bright, open living space for comfort and entertaining. The updated kitchen boasts quartz countertops, modern appliances, a generous pantry, and elegant finishes that flow seamlessly into the family room. The cozy living area features a beautiful stone fireplace, and for warmer days, the air conditioning ensures you stay cool and comfortable. Upstairs you’ll discover spacious bedrooms along with a balcony patio accessible from two of the bedrooms. The primary suite serves as a true retreat, featuring vaulted ceilings, two expansive walk-in closets, and an updated bathroom with a vanity, stylish fixtures, and a granite countertop. A versatile loft area equipped with two built-in desks and ample storage provides an ideal worksp
Location
State CA
County Orange
Interior
Heating Central
Cooling Ceiling Fan(s), Central Air
Flooring Laminate
Fireplaces Type Family Room
Fireplace Yes
Window Features Double Pane Windows
Appliance Dishwasher, Gas Range, Microwave
Laundry Gas Dryer Hookup, Laundry Room, Inside
Exterior
Garage Spaces 2.0
Pool Above Ground, Spa
Amenities Available Clubhouse, Playground, Pool, Spa/Hot Tub
View None
Private Pool false
Building
Lot Description Street Light(s), Storm Drain
Story 2
Foundation Slab
Water Public
Architectural Style Cape Cod
Schools
School District Capistrano Unified
Read Less
Want to know what your home might be worth? Contact us for a FREE valuation!

Our team is ready to help you sell your home for the highest possible price ASAP

© 2025 BEAR, CCAR, bridgeMLS. This information is deemed reliable but not verified or guaranteed. This information is being provided by the Bay East MLS or Contra Costa MLS or bridgeMLS. The listings presented here may or may not be listed by the Broker/Agent operating this website.


