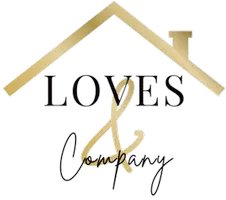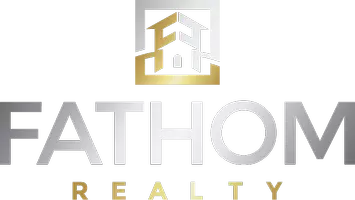Bought with Jimmy Reed • First Team Real Estate
$4,125,000
$3,990,000
3.4%For more information regarding the value of a property, please contact us for a free consultation.
23811 Dasya Circle Dana Point, CA 92629
5 Beds
3 Baths
2,922 SqFt
Key Details
Sold Price $4,125,000
Property Type Single Family Home
Sub Type Detached
Listing Status Sold
Purchase Type For Sale
Square Footage 2,922 sqft
Price per Sqft $1,411
MLS Listing ID CRLG25089645
Sold Date 05/07/25
Bedrooms 5
Full Baths 3
HOA Fees $350/mo
HOA Y/N Yes
Originating Board Datashare California Regional
Year Built 1972
Lot Size 7,920 Sqft
Property Sub-Type Detached
Property Description
Incredible Single-Level Beachside Retreat in Niguel Shores. Tucked in a quiet cul-de-sac within the prestigious gated community of Niguel Shores, this rare detached single-level Terrace home offers 5 bedrooms and 3 bathrooms over 2,922 SF on a 7,920 SF lot—just moments from the sand and water. Charming curb appeal includes pitched roofs with crisp white trim, a storybook garden fence, and a red-brick walkway leading to grand double glass doors. Inside, a striking glass light fixture illuminates the entryway, gracefully framed by open half walls—perfectly suited for displaying art or elegant accent pieces. The living room features hardwood flooring, high ceilings with crown molding, and French doors that open to a serene backyard. A dual-sided fireplace anchors the space, offering warmth and ambiance to both the living and adjacent areas. The entertainer’s kitchen with black soapstone counters, glass-front cabinetry, a Viking range, Sub-Zero fridge, dishwasher, a breakfast bar peninsula for casual dining, and full wall of cabinets and pantry. A marble-topped island includes a second oven and beverage fridge. The dining area flows into a spacious family room with built-in desk and backyard views. Off the dining room access to the attached garage, which includes a 220V Tesla c
Location
State CA
County Orange
Interior
Heating Central, Fireplace(s)
Cooling Ceiling Fan(s), Central Air
Flooring Wood
Fireplaces Type Gas, Gas Starter, Living Room, Two-Way, Other, Kitchen
Fireplace Yes
Window Features Double Pane Windows,Screens
Appliance Dishwasher, Double Oven, Disposal, Microwave, Refrigerator
Laundry Laundry Room, Other, Inside
Exterior
Garage Spaces 2.0
Pool Spa
Amenities Available Clubhouse, Playground, Pool, Racquetball, Gated, Spa/Hot Tub, Tennis Court(s), Other, Barbecue, Picnic Area
View Trees/Woods, Other
Private Pool false
Building
Lot Description Close to Clubhouse, Cul-De-Sac, Other, Street Light(s), Landscape Misc, Storm Drain
Story 1
Foundation Slab
Water Public
Architectural Style Contemporary
Schools
School District Capistrano Unified
Others
HOA Fee Include Security/Gate Fee
Read Less
Want to know what your home might be worth? Contact us for a FREE valuation!

Our team is ready to help you sell your home for the highest possible price ASAP

© 2025 BEAR, CCAR, bridgeMLS. This information is deemed reliable but not verified or guaranteed. This information is being provided by the Bay East MLS or Contra Costa MLS or bridgeMLS. The listings presented here may or may not be listed by the Broker/Agent operating this website.


