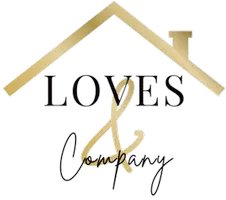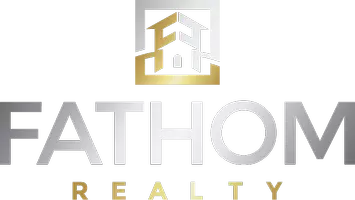Bought with Jessica Duarte • RE/MAX BIG BEAR
$697,500
$699,000
0.2%For more information regarding the value of a property, please contact us for a free consultation.
41435 Mcwhinney Lane Big Bear Lake, CA 92315
3 Beds
2 Baths
1,341 SqFt
Key Details
Sold Price $697,500
Property Type Single Family Home
Sub Type Detached
Listing Status Sold
Purchase Type For Sale
Square Footage 1,341 sqft
Price per Sqft $520
MLS Listing ID CRCV24236194
Sold Date 05/08/25
Bedrooms 3
Full Baths 1
HOA Y/N No
Originating Board Datashare California Regional
Year Built 1967
Lot Size 6,325 Sqft
Property Sub-Type Detached
Property Description
"Trevana" is a chic and comfortable 3 bedroom, 2 bathroom retreat with its heart in the middle of all you can do in Big Bear. The cabin is just blocks from Snow Summit -- minutes from The Village, and the Lake! Designed by Los Angeles Interior Design firm Vein Design whose projects have been featured in publications such as Architectural Digest's Clever, Dwell, NY Times, and People Magazine, the home delivers ultimate enjoyment in Big Bear! Just off of the cozy living room, the kitchen is ready for all of your entertaining needs. A custom dining nook is nestled into the corner of the cozy yet modern kitchen. The hallway bathroom is large with a copper rain-head shower as well as dual vanities. The bunk room is playful in the best possible way with loads of built in storage and cozy places to explore. This room fits two queen sized bunk beds as well as a single bed. The Primary Suite has plenty of room for a king bed and then some. The en suite bath has an INCREDIBLY deep and long bathtub for maximum soaking as well as a copper rain-head shower head, and also features dual vanities. Just off of the back door sits the laundry room for your convenience. Also of note are the wet bar, the 6-person cedar-lined hot tub, and the front and back decks with plenty of room for entertaining f
Location
State CA
County San Bernardino
Interior
Heating Natural Gas, Central
Cooling Ceiling Fan(s), None
Flooring Laminate, Carpet
Fireplaces Type Living Room, Wood Burning
Fireplace Yes
Appliance Dishwasher, Disposal, Gas Range, Microwave, Refrigerator
Laundry Dryer, Gas Dryer Hookup, Laundry Room, Washer, Other
Exterior
Garage Spaces 2.0
Pool Spa, None
Amenities Available Dog Park
View Trees/Woods, Other
Handicap Access None
Private Pool false
Building
Lot Description Other
Story 1
Foundation Concrete Perimeter
Water Public
Architectural Style Custom
Schools
School District Bear Valley Unified
Read Less
Want to know what your home might be worth? Contact us for a FREE valuation!

Our team is ready to help you sell your home for the highest possible price ASAP

© 2025 BEAR, CCAR, bridgeMLS. This information is deemed reliable but not verified or guaranteed. This information is being provided by the Bay East MLS or Contra Costa MLS or bridgeMLS. The listings presented here may or may not be listed by the Broker/Agent operating this website.


